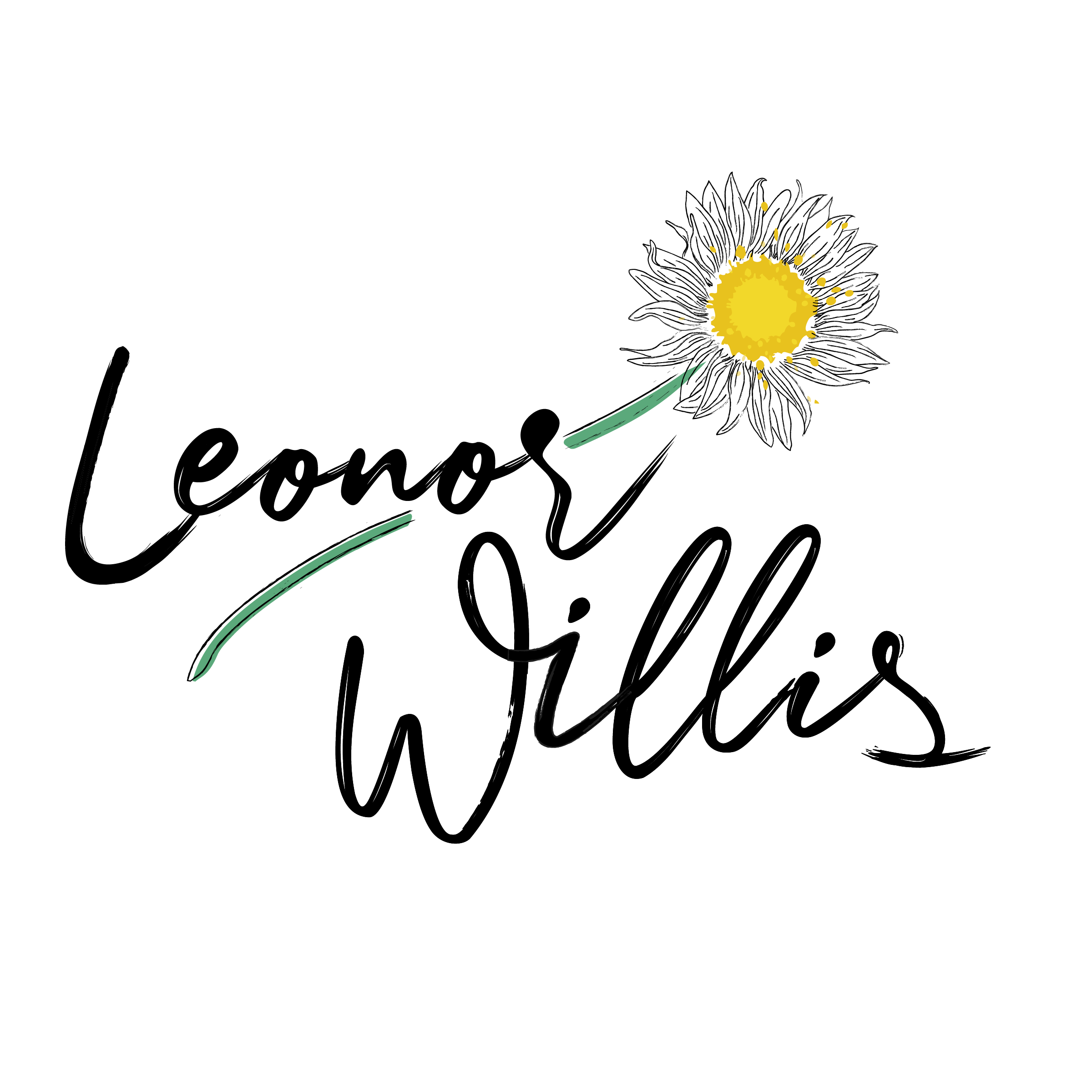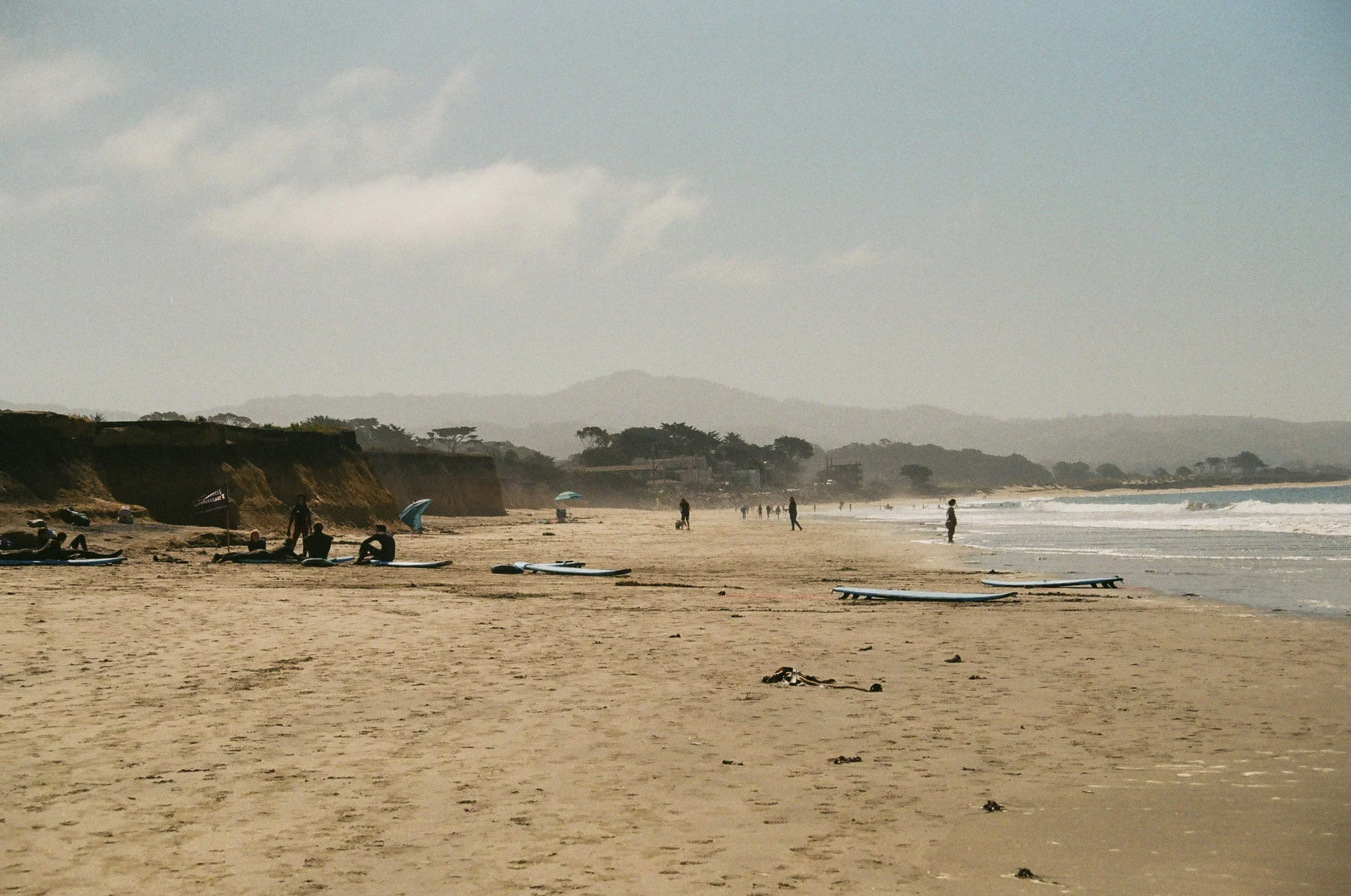a house tour
Earlier this year I wrote about how Taylor and I had bought a house. Now, after having lived in Baltimore for almost a month, I’m excited to finally publish this house tour blog post!
This is the end result (more or less) of multiple trips to IKEA, countless of hours assembling furniture items (well, watching Taylor assemble them), strategising over the best places to hang paintings, and making sure everything is just so.
If you are ever in need of an amateur interior designer, lmk.
I took the first half of these photos right before our housewarming party, which was quite a success! Thanks to all of our friends who came out for food, fun, and to see our new place + cats.
First off on the grand tour is the living room, which makes up one half of the first floor of the house. The first floor is set up with an open layout, which I love.
In order to make the distinction between the sitting area and the kitchen area more clear, we got an L-shaped couch (which is called a landskrona — how cool is that??), which helps to divide the floor a bit more. I bought the accent pillows, which just happen to be my FAVE THINGS EVER (anchor + sunflower = my aesthetic), from Home Depot.
We put our former coffee table in front, and got a cool carpet to put underneath it. Then, I adorned the table with some good coffee table books, flowers, and my Polaroid.
I also put the Russian chess set that Taylor and I got in Moscow on the table, though I’ve seen moved that to a console table that is now set up against the opposite wall.
The living room sitting area is the first thing you see when you walk in the house, so I wanted it to make a good impression. And I hope it has!
It’s also a great place for photos because of the large windows. The cats also LOVE the windows, too.
Just a few days ago, the hexagon shelves I ordered on Etsy came and I SET THEM UP MYSELF (#proud) since Taylor is currently in Florida.
Next up, the kitchen and dining table.
The kitchen is a big upgrade over our last one: a gas stove, microwave with heat sensor that actually works, and a refrigerator with a water filter. Plus, what a quiet dishwasher!
We already had a perfectly good dining table and cabinet, so the only new pieces of furniture here are another carpet (which I guess you can’t see in the images below — oops) and a frame for a canvas poster I’ve had for years but never got a chance to hang up.
Moving on to the second floor, I present to you the office and guest bed.
The office holds a $20 (!!!) bookcase from IKEA, my desk, and Taylor’s desk.
I love the simple design of my desk, which holds not only my desktop but several cute decor pieces such as a photo holder, mini-calendar, and PLANTS PLANTS PLANTS.
Surrounding the desk are even more prints (I’m into photos, if you couldn’t tell).
ALSO catch a glimpse of mine + Taylor’s diplomas hanging on the wall in all their glory #hoysaxa.
Other than a futon and a dresser desk (not pictured, sorry), we haven’t done much with the guest room. The one highlight is a round table that we picked up at Target.
I’m hoping to hang some artwork in there soon though!
Last but not least, let me show you the… third floor. The third and top floor features the master bedroom and bath, as well as a small sitting area.
The sitting area is perhaps the culmination of all my #design skills. Hanging lights, hanging plants, books, decor, it has it all. Including a fancy display tray that my sister gave me last week for a graduation gift!
Unfortunately, these last photos were taken on a rather cloudy day so the lighting isn’t the greatest. But I promise you it looks #amazing in person.
On the other side of the sitting area is a small table with Taylor’s typewriter, and… yes, MORE polaroids. These were taken during all our housewarming visits so far.
And for what are truly the last images in this v long blog post, here’s the bedroom!
It was hard to capture the three arch windows on the front side, but you can see the artwork we have hanging over the bed, as well as our dresser set up.
Thanks for following me around the house with this post
Of course, I wasn’t able to show every last detail, and I completely skipped the TV room in the basement (oops), but this is the gist of it all.
If you’re curious to see more, you’ll just have to pay us a visit ;)






































